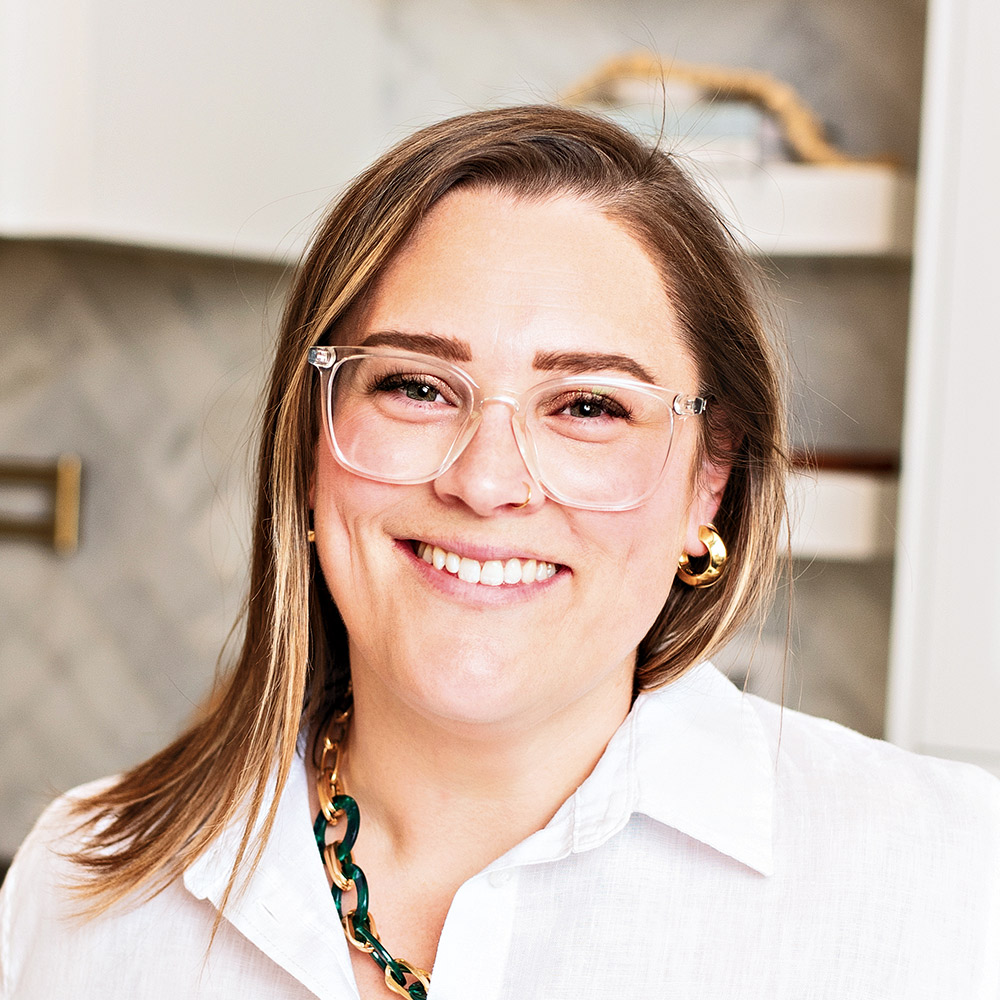Like many homeowners with growing needs, this west-end Toronto family had come to a crossroads: “Do we stay and renovate, or do we look for something bigger?” It’s a familiar tale in a housing market where finding the perfect larger home in a desired neighbourhood can feel like chasing a moving target.
The answer for this family of four (plus their pup) was clear. They loved their tree-lined street, the character of their 1930s home, and the community they’d built around them. Rather than relocate, they chose to reimagine their home, and in doing so, more than doubled their living space, while preserving the soul of the original house.
The home was 1,868 sq. ft., and the renovation included expanding the space to 3,638 sq. ft., thanks to a carefully designed 1,770-sq.-ft. rear addition.
But this renovation was about more than just adding space – it was also about respecting the original elements of the heritage home. From the onset, the team approached the project with a commitment to revive and recreate key features to blend the old with the new.
The main floor
The oak trim was restored and replicated, and now runs fluidly from the existing front rooms into the new kitchen, powder room and expanded living areas, creating a cohesive visual thread that unites past and present.
In the kitchen, the original layout remained mostly intact, but a strategic reconfiguration, such as relocating the pantry, opened up space for a newly added powder room. This functional feature was designed with brass fixtures, natural textures and a vintage reclaimed pocket door with frosted glazing, a glowing example of a compact design that married function with style.
Rather than starting from scratch in the kitchen, the design team refreshed the existing base cabinets with new fronts and panels, transforming the space without exceeding the budget. The creamy cabinetry was offset by a moody, stone-like countertop that climbs the backsplash, while custom milled shiplap lines the walls, extending up towards the ceiling, adding architectural character and linking to the adjacent mudroom.
The rear addition now houses a family room and the mudroom, where two large walk-throughs provide graceful transitions into the kitchen and dining spaces. Oversized patio doors and expansive windows flood the back of the house with natural light, opening the home to its lush back garden. The outdoor connection was preserved deliberately, ensuring ample room for the kids and dog to play, while maintaining the views and sunlight throughout the interior.
At the front of the home, the original look was preserved, and the living room and dining room updated with new furniture and accessories to keep the cosy scale and detailing that give older homes a distinctive warmth.
Upper level
Upstairs, the expanded layout included three large bedrooms and two full bathrooms designed with family life in mind, offering everyone their own sense of space and comfort.
The standout room on the second level is the primary suite overlooking the garden. Bathed in soft, natural light, it offers the perfect private retreat, complete with a spacious ensuite designed with spa-like calm. A walk-in shower, warm wood tones and sophisticated fixtures balance beauty and functionality.
The two children’s bedrooms are bright and cheerful, each with personality and room to grow. They share a functional guest bathroom designed just for them, featuring playful yet durable finishes that reflect the energy of a busy household, without sacrificing style.
Lower level
While the laundry room remains in the basement, it’s anything but an afterthought. This charming and well-appointed space integrates storage, durable surfaces and warm finishes to make laundry feel less like a chore and more like part of the home’s intentional flow.
Staying power
Rather than relocating, this family chose to stay, and in doing so, created a home that reflects their aesthetic and their values. They’ve built a space where loved ones gather, where old meets new and where thoughtful design supports everyday life.
